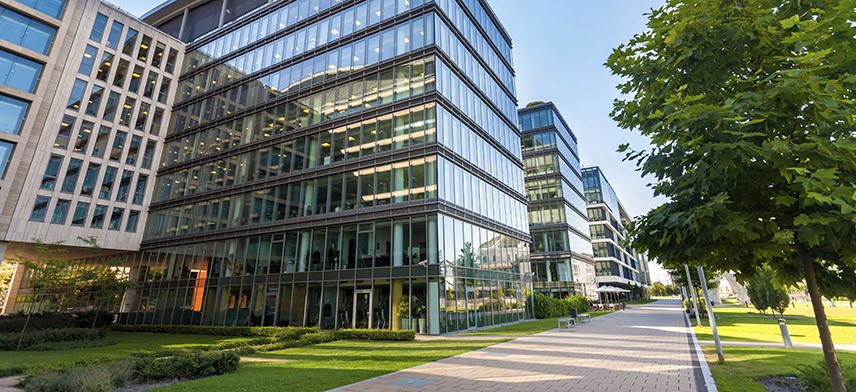
4 Things to Consider for Office Space Planning Projects
In the last 10 years, our workforce has shifted. People are working well into what used to be considered the retirement years while new graduates continue to enter the workplace. This creates challenges for office space planning professionals, particularly during a corporate relocation where there may be realignments of departments and teams. Along with this wider generational range, office space planning must balance the need for collaborative versus private workspaces. These are sometimes called “we-space” and “me-space”:
- “We-space” has very low cubicle walls that you can see over, including open workspaces for collaborative teamwork
- “Me-space” has high cubicle walls that create private, reserved spaces
To determine which is better for your environment, consider these four things:
1. Observe how your teams work and communicate
Take the time to observe each team and assess how they interact with each other on a daily basis. If teammates are always communicating or running ideas past each other, an open and collaborative space is likely the best option. On the flip side, teams that have highly detailed, individual work may need quiet workspaces to stay efficient. Most workplaces ultimately use a combination of private and collaborative spaces.
2. Assess each team’s need for collaboration and creativity
All teams need some collaborative space; creative teams need even more. Studies have proven that creativity grows beyond individual contributions when people work together in the same space. So even though you may have teams that work in private spaces now, they may need to be moved into more collaborative spaces to do the best work possible.
3. Analyze the costs of office trends and the benefits they bring
Every year there are new trends in office space planning: “open offices,” which have been a trend for some time, have pros and cons. Some trends can be expensive, like standing and walking desks, but can also bring with them productivity and health benefits. Knowing if they are worth the cost or when you should adopt them can be hard to determine.
4. Consider hiring an office space planning professional
A professional office space planner can help by designing a layout and providing options with a thorough cost analysis. This can save money in one area, for example by refurbishing existing furniture instead of buying new, so you have the budget to spend in other areas.
Want to learn more? Visit Suddath® Workplace Solutions for information about space planning and what it might do for you.