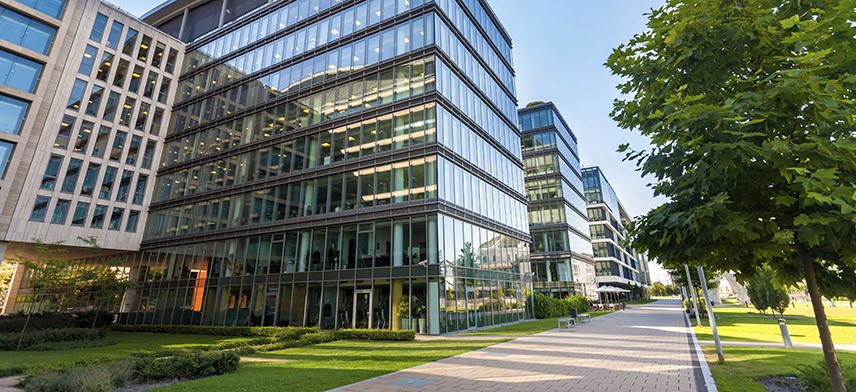
Blog
5 Tips for Successful Office Space Planning
By promoting productivity, collaboration and a positive work environment, office space design can have a huge impact on the future of your business. Office space planning for a healthier, happier, more efficient work environment translates into better customer service, more sales and a healthier bottom line.
To achieve your ideal office space design, follow these office space planning tips:
1. Try before you buy.
Moving provides a great opportunity to try new workstation configurations. If it makes sense for your business, you may decide to go from high cubicle walls to low ones, or condense space using “hotel workstations,” for example. Since any change in office space design also changes the dynamics of your office and employee interactions, sample the type of station you’re considering before you invest. Talk to your furniture provider about test-driving one or two workstations to compare with your existing ones.
2. Use a full-service provider to get all available options.
A full-service provider that can plan, design and furnish your offices should present every option available, including new furniture solutions.
3. Get value for your existing furniture.
Before using a liquidator and getting pennies on the dollar for your existing furniture, consider using it in your new office space design.
4. Use a licensed stage planner and designer.
A licensed stage planner and designer will bring ideas and options on how to put together the ideal working environment.
5. Allow ample time to plan.
Allowing time to plan and design ensures your new workspace pieces fit together properly, meet your requirements and create the best possible working environment for your employees. Seek the ideal instead of the quickest solution.
We’d love to learn more about your workplace vision and talk about ways our office space planners can help. Feel free to contact us.