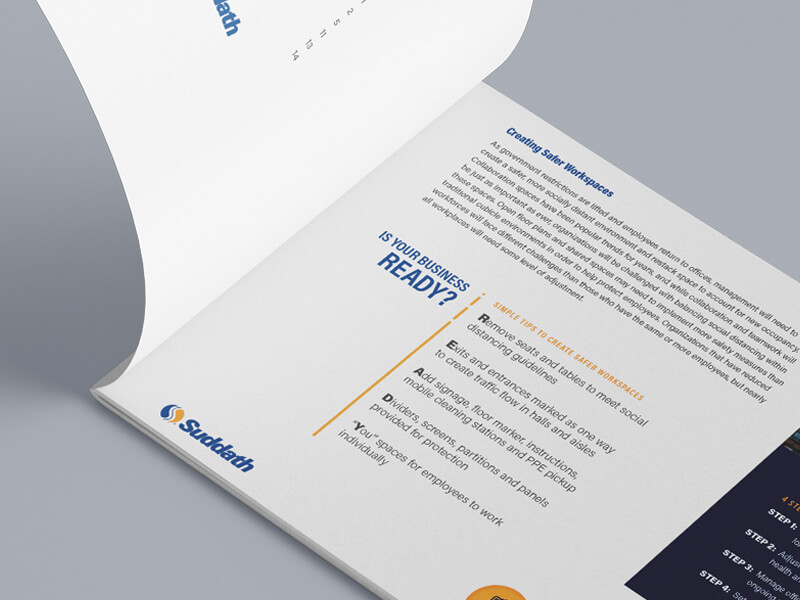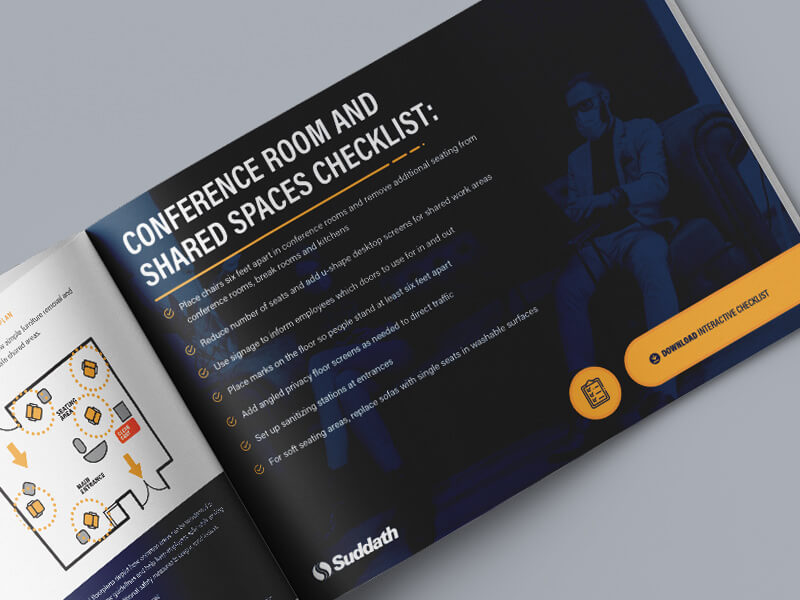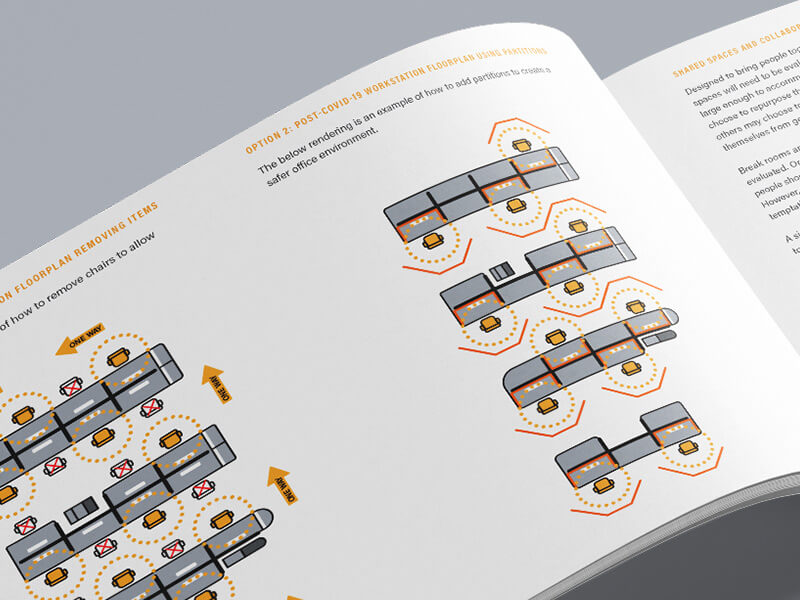Important Steps to Optimize Your Office for Employees’ Return
Looking for back to work tips to ease the transition into the office? America’s largest commercial mover, Suddath®, created the most comprehensive Back to Work Planner for facility managers and business owners. This 17-page resource includes expert insight, interactive checklists and visual representations of reconfigured workspaces to help you have a better, more optimized environment where your returning employees feel comfortable and safe.
PLANNER FEATURES
- Step-by-step instructions to prepare for re-opening your office
- Social distancing tips for workspaces
- The easy button for getting remote employees back into the office
- Convenient, interactive back to work checklists to stay organized
- Visual representations of reconfigured workspaces
Your Complete Back to Work Guide
How to Create Safer Workspaces
Find out if your business is READY with our easy acronym and get step-by-step instructions to plan for returning employees back to the office. This comprehensive guide has everything you need to make the process easy and efficient.
Is your business READY?
- Remove seats and tables to meet social distancing guidelines
- Exits and entrances marked as one way to create traffic flow in halls and aisles
- Add signage, floor marker, instructions, mobile cleaning stations and PPE pickup
- Dividers, screens, partitions and panels provided for protection
- “You” spaces for employees to work individually


Interactive Checklists Keep You Organized
Checklists throughout the planner make it easy to be sure you’re taking all the necessary steps to prepare your space. You can also download an interactive version of all the checklists to stay organized. With six categories and the ability check off completed tasks as well as assign target completion dates and task owners, and add fields for a customized document, this resource will help keep your back to office plan on track. Includes:
- Occupancy planning checklist
- Personal workstation checklist
- Conference room and shared spaces checklist
- Office cleaning checklist
- Employee back to work checklist
Virtual Floorplans Help Visualize
In this planner, we show you virtual floorplans of reconfigured workspaces highlighting changes to make within your office to meet new CDC guidelines. These renderings make it easy to apply the same principles to your own office space, including flexible options for conference rooms, shared spaces and personal workstations. Virtual renderings depict:
- Signage to direct traffic
- Decreased density in shared spaces
- Individual seating separated by six feet or partitions
- Clean carts or sanitation stations at entrances

Want to learn more about preparing your workspace for bringing employees back? Read our blog: How to Return Employees to the Office in 2020.